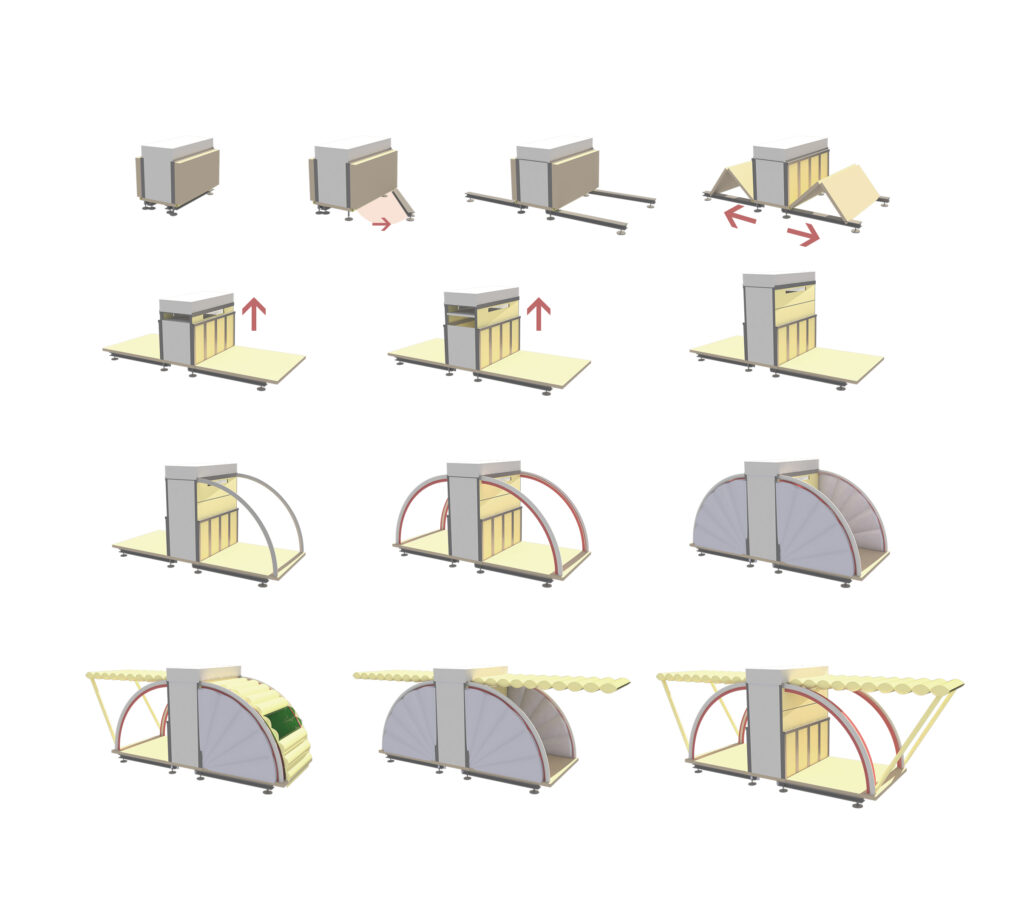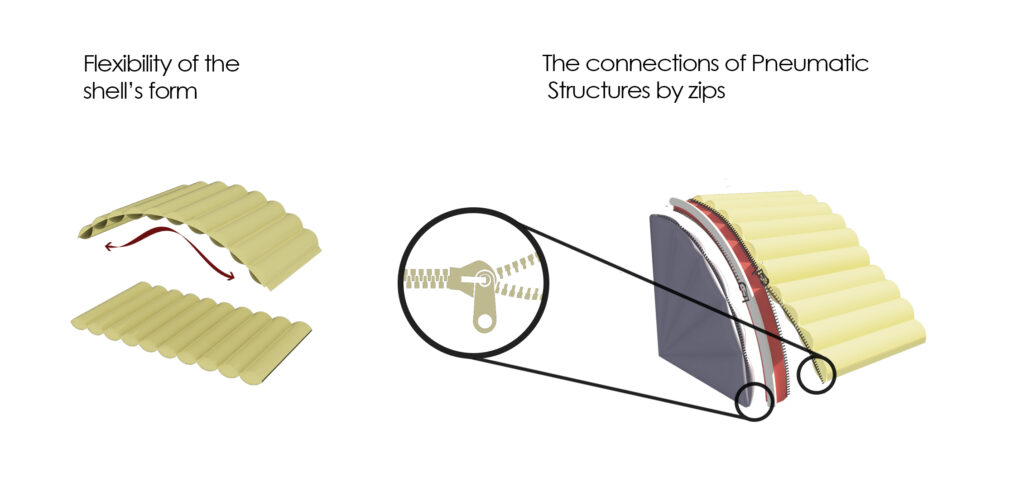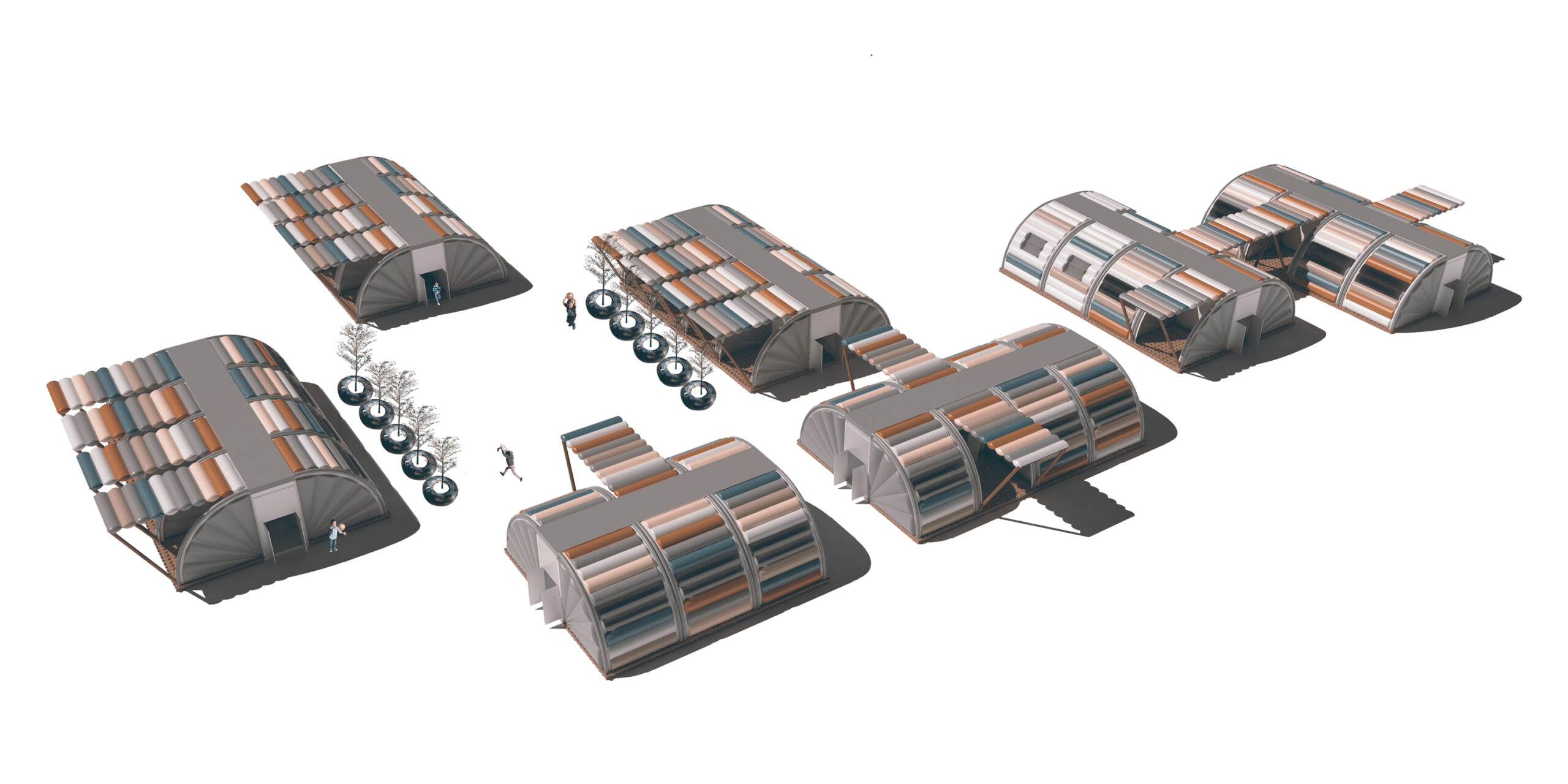
Bachelor Thesis : The Modular Care
Post-Crisis Portable School for children
As my bachelor’s thesis in Architectural engineering at the University of Tehran, I picked this topic.
Since children are the most vulnerable at times of crisis (war, earthquake, flood & etc.) they must be more considered in the post-crisis plans and actions. An outer chaos can always carry an inner chaos with. The feelings of horror, Stress, anxiety, confusion, insecurity and fear and death or the most common feelings after every crisis. In this project I’ve tried my best to bring back the feelings of hope, peace, happiness and safety to children by creating a portable school and playground for them and giving them a new chance of being with their friends, playing, studding and spending their time somewhere far far away from all the anxiety and chaos.

Portable. Flexible. Adaptable. Simple.
In a post-crisis situation, lightweight and simple structures that can also be easily installed at any site seem to be a good answer. By combining a few different structures and materials together, we can achieve a new sustainable and flexible design that can be able to respond to different types of climate. As a suitable choice, Modular structures can be more flexible and portable than others because different settings of modules can make new responses. Also, the installation and settlement of modules must be as simple as possible in this situation. Since we carry the pre-fabricated modules to the site, the flexibility must include adaptability to climate issues and also space expansions.

Structure
The structure is a combination of a container and a Pneumatic shell. The Pneumatic shell can isolate the inside air and prevent it from getting too cold or too warm. It is also lightweight and very simple to set up. Only a few air pumps can install the whole complex. The inner walls are made of pre-fabricated panels that can be removed and expand the spaces. The side pneumatic walls can also be removed by a zip.
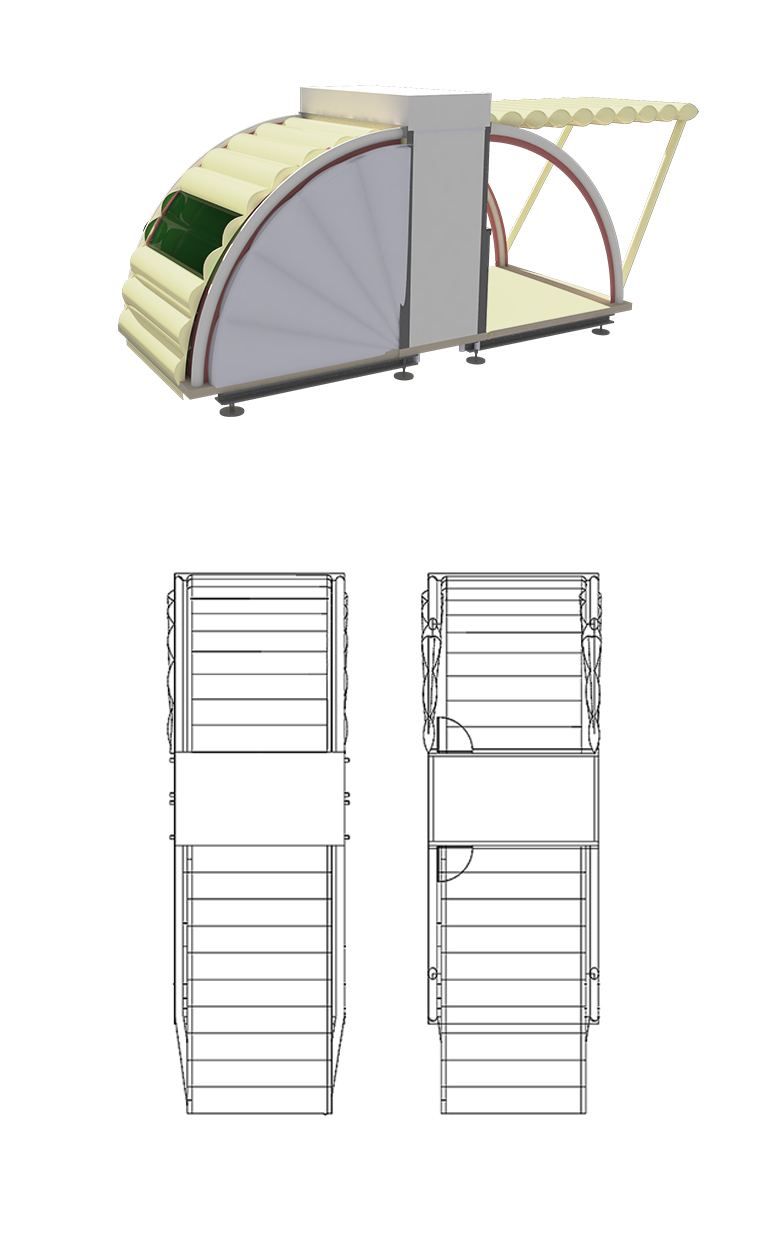
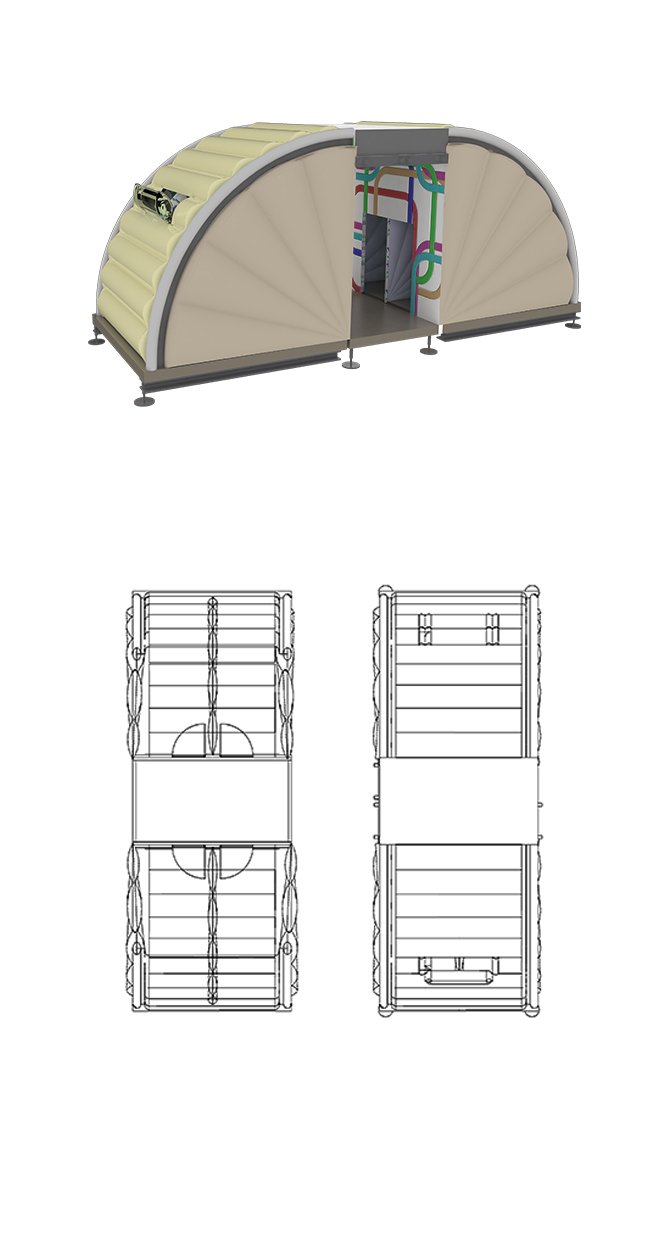
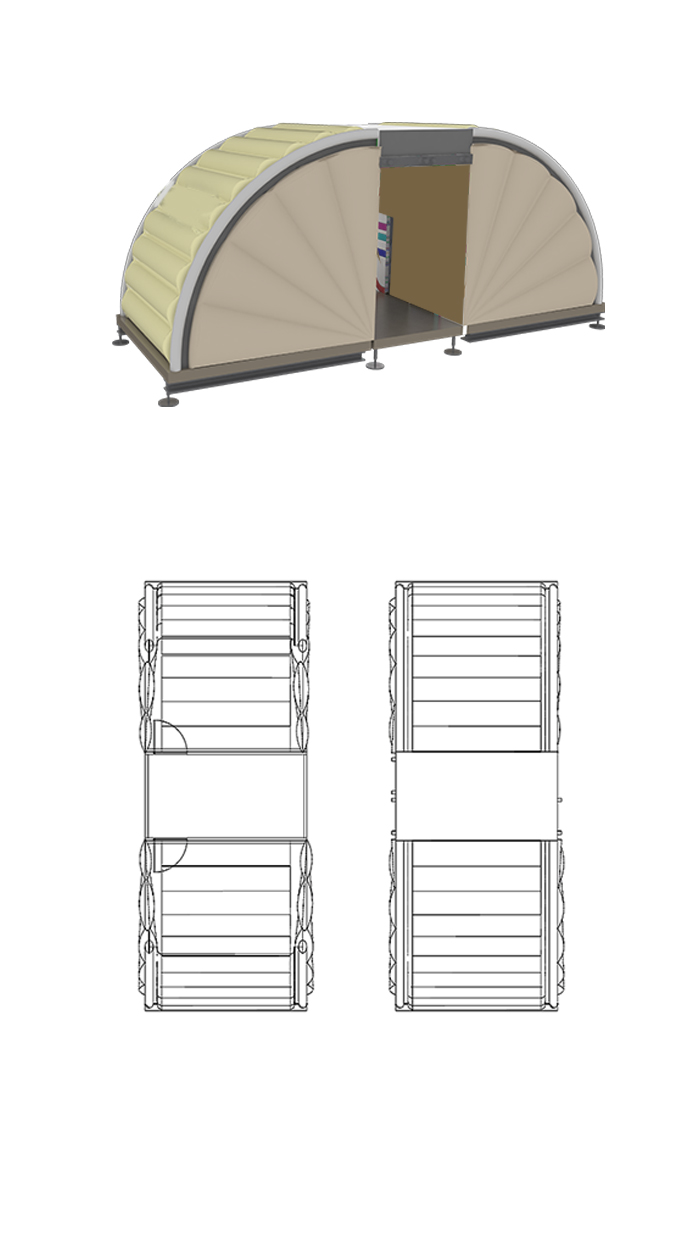
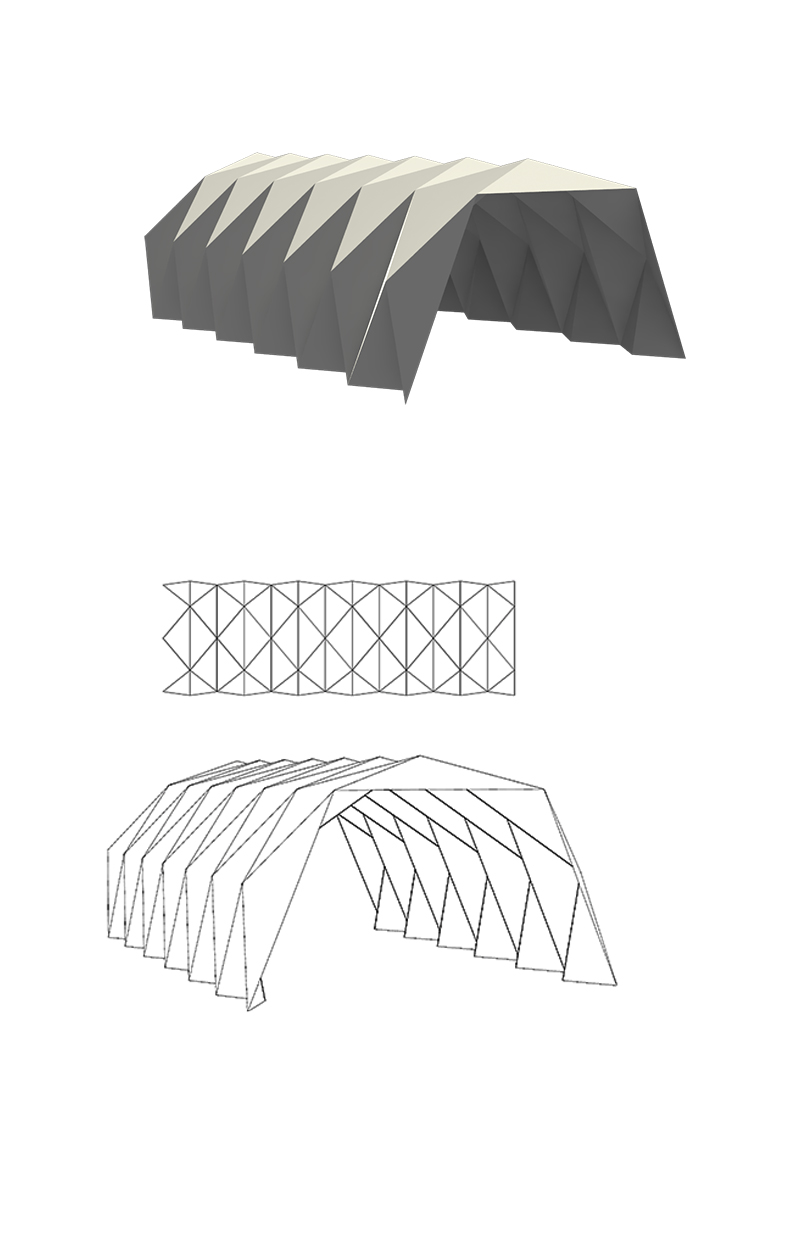
Different Climates,
Different Settelments
Warm Climate Settlement:
In warm and sunny climates, the sun-facing sides of the modules can be designed as balconies, while the roof structure provides shading to reduce direct solar exposure. This design helps to prevent overheating on the shaded side of the module, making it suitable for housing classrooms. Modules oriented toward the remaining two sides can accommodate teacher sleeping quarters and other essential services and facilities.

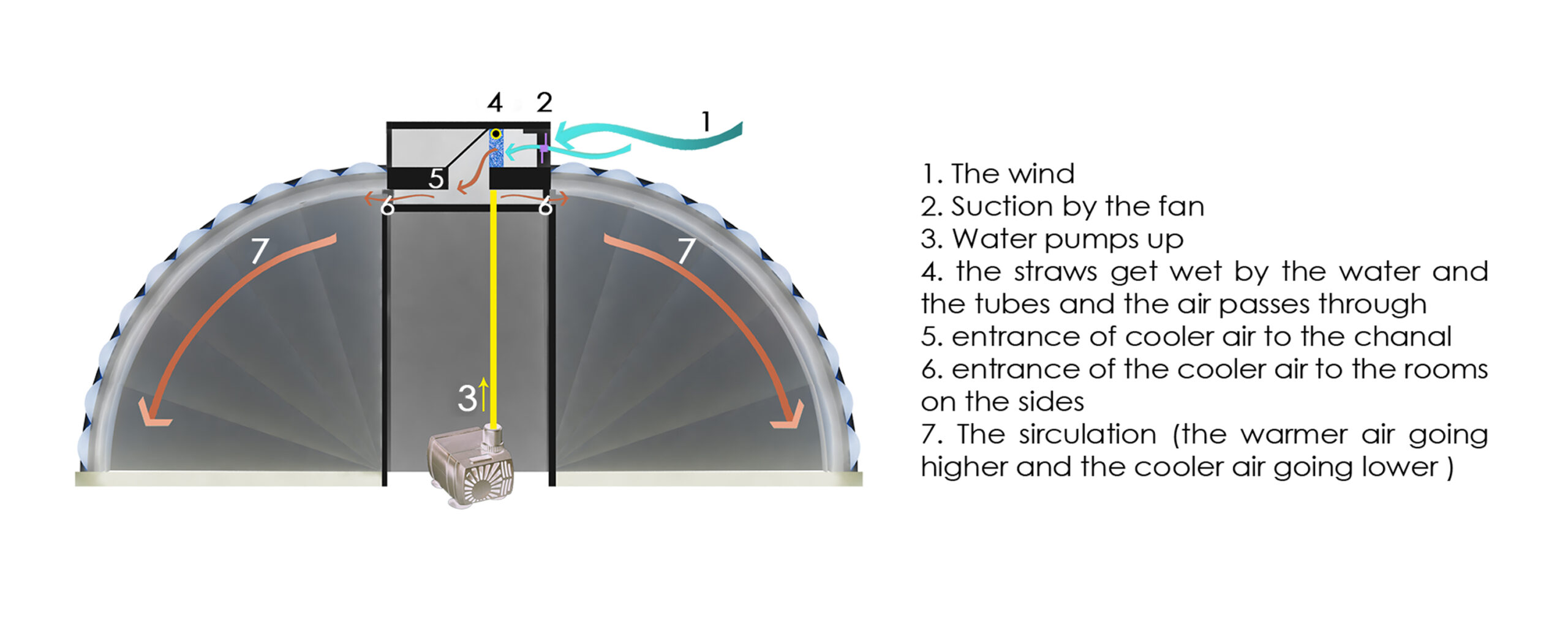
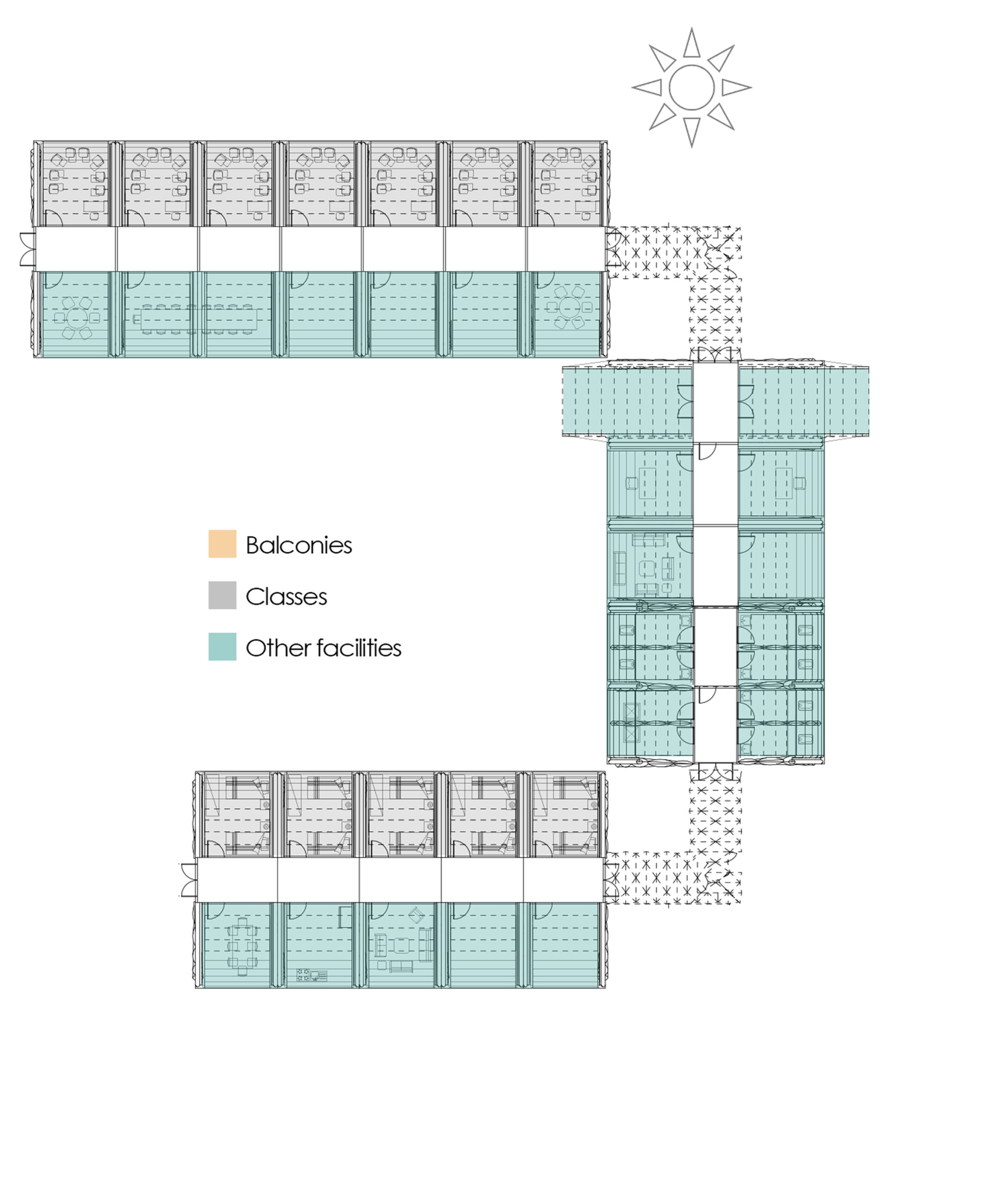
Cold Climate Settlement
In colder climates, the sun-facing sides of the modules can be utilized to maximize solar heat gain, making them ideal for locating classrooms. The opposite, colder-facing sides can accommodate less frequently used facilities and support functions, optimizing thermal efficiency within the settlement.
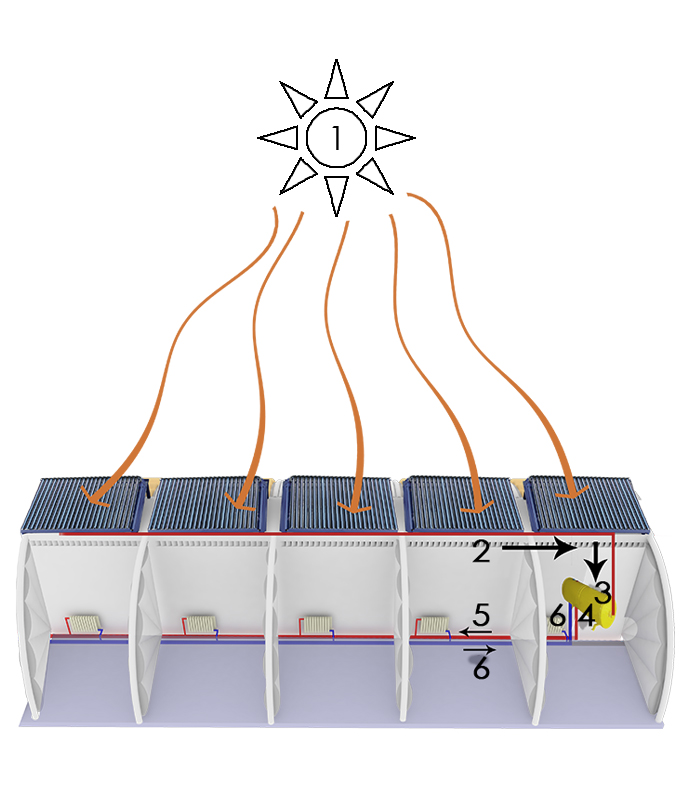
1. The sun shines
2. The solar panels’ absorption of the sun’s heat and energy and the transfer of warmer liquid to the bank. the
3. Entrance of hot liquid into the bank
4. The water in the bank gets warm and flows into the pipes.
5. Flow of the warm water under the floor to heat the radiators or water in the facility modules.
6. The exit of the cooler water
7. Entrance of the cool water to the bank and continuing the circulation
Modules installation
