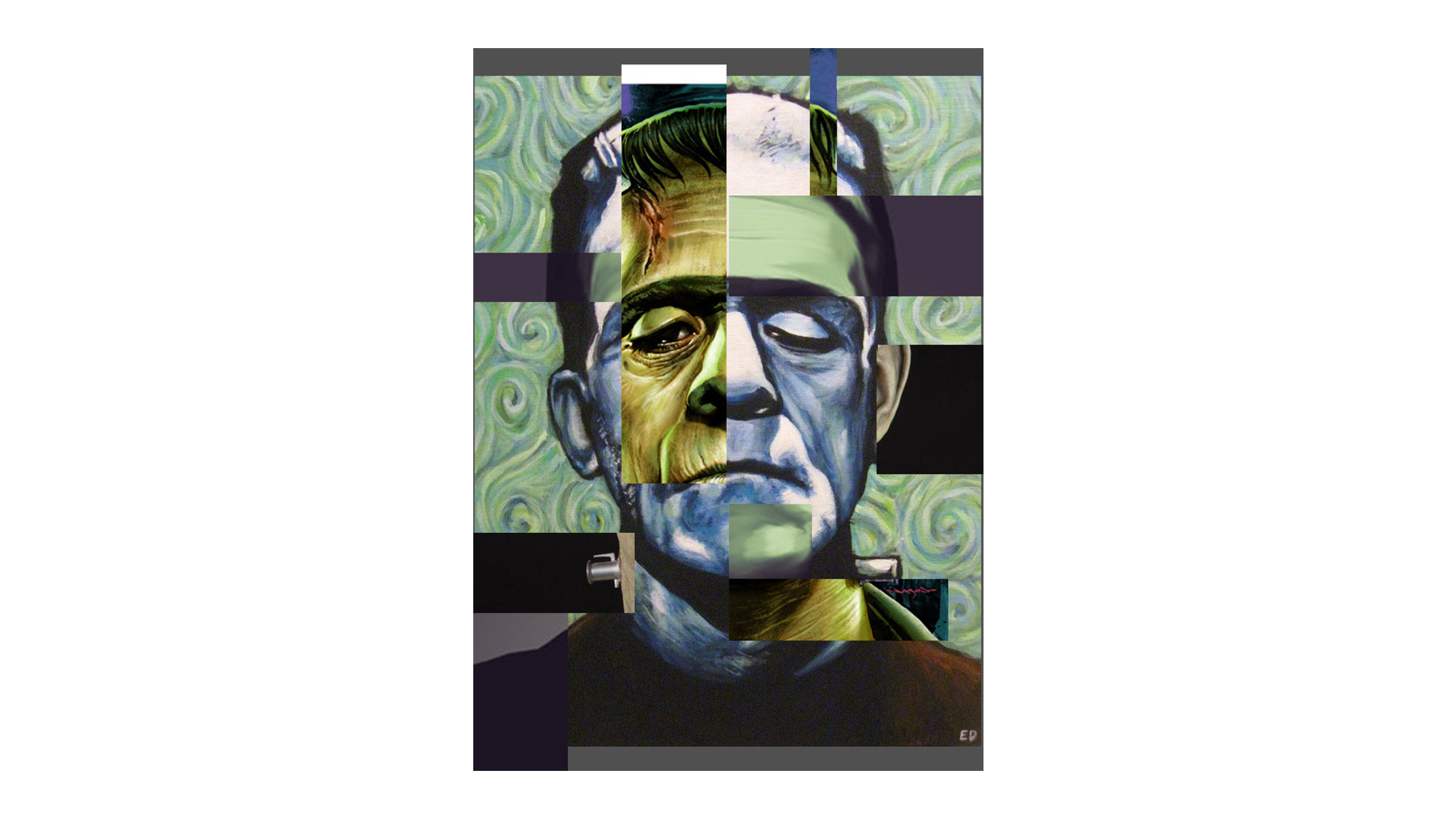
Architectural Design : Frankenstein
Description and Goals
An Architectural Design workshop I attended during the bachelor studies to explore new ways of concept creation and image composition.
The primary objective of the workshop was to envision Tehran 50 years into the future by creating a conceptual collage using selected architectural works as foundational components. Much like the symbolic figure of Frankenstein—a living being assembled from diverse parts—our collage represents a speculative and dynamic vision of future urban life, constructed from fragments of existing architectural ideas.
The first collage (shown above) presents a city-scale vision, while the subsequent ones explore the neighborhood scale in greater detail. Each composition is the result of a collaborative process: five individual collages, developed independently by each team member, were synthesized into a single cohesive vision. This fusion of five distinct perspectives reflects the power of collective imagination in shaping the cities of tomorrow.
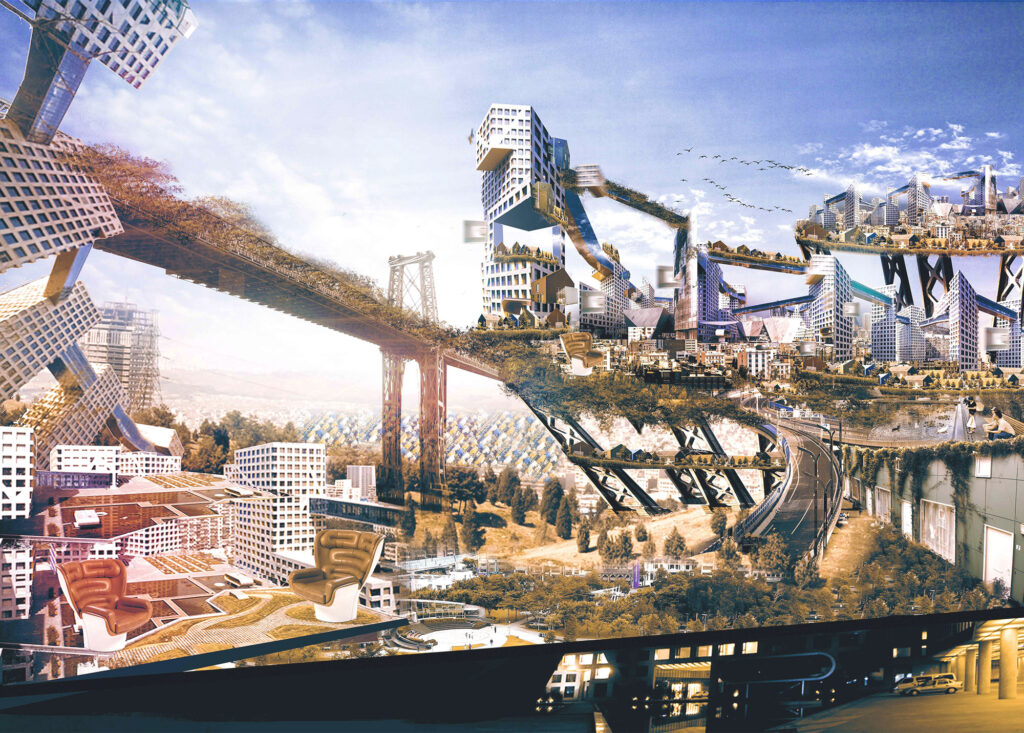
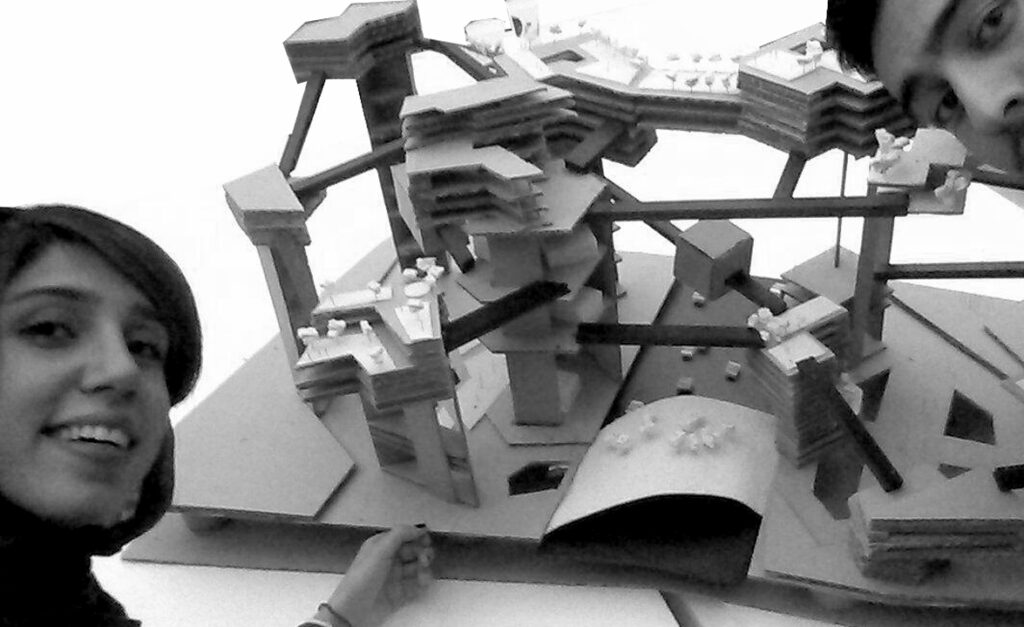
Process
The project began with each team member creating an individual collage using the provided architectural components, visually expressing their personal vision for the future of Tehran. Each participant then presented their collage to the group, explaining the reasoning and aspirations behind their imagined cityscape.
Following a series of in-depth discussions and idea exchanges, we began merging our concepts, gradually developing a unified collage that embodied the essence of all five visions. Once the final image was completed, we were tasked with translating our collective vision into a physical model of the city. This model, along with supporting data and visual materials, was then presented to all participants and the workshop mentor for feedback and discussion.
VISIONS
We have chosen to depict the path to the future, rather than a fixed final image. Our vision illustrates an era defined by movement, progress, and purposeful evolution—each step bringing us closer to unique and meaningful goals.
Our grand, visionary city encompasses a network of smaller cities, developed across both vertical and horizontal dimensions. Vertical structures primarily house residential and commercial spaces, while horizontal expanses are dedicated to green areas, pedestrian pathways, children’s play zones, and vibrant social spaces.
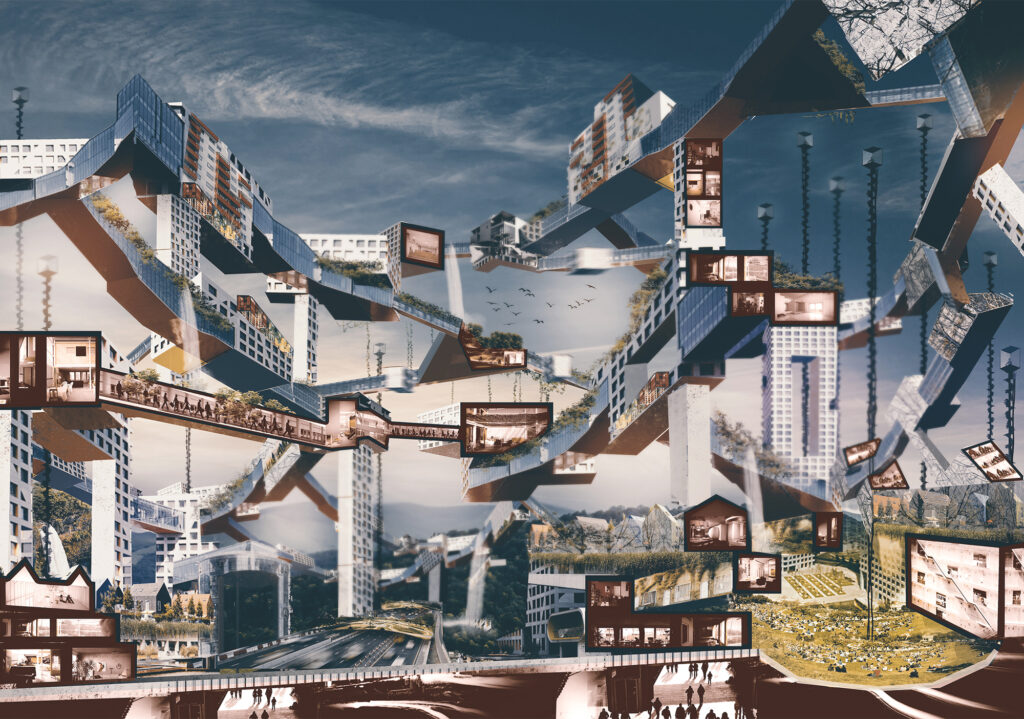
Joy & Life
We envisioned a vibrant and uplifting atmosphere for citizens by designing multi-level streets and residences. These elements flow like ribbons—intertwining, circling, and layering to create dynamic spaces. The interplay of full and empty areas between buildings and pathways at varying elevations fosters a sense of vitality, movement, and spatial richness throughout the urban landscape.
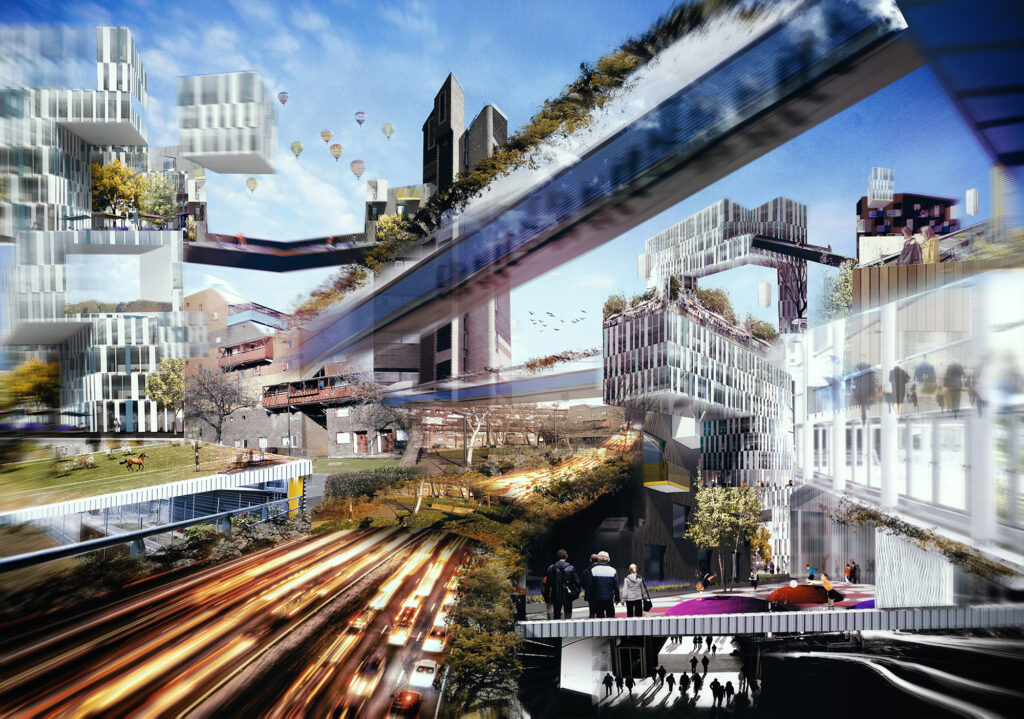
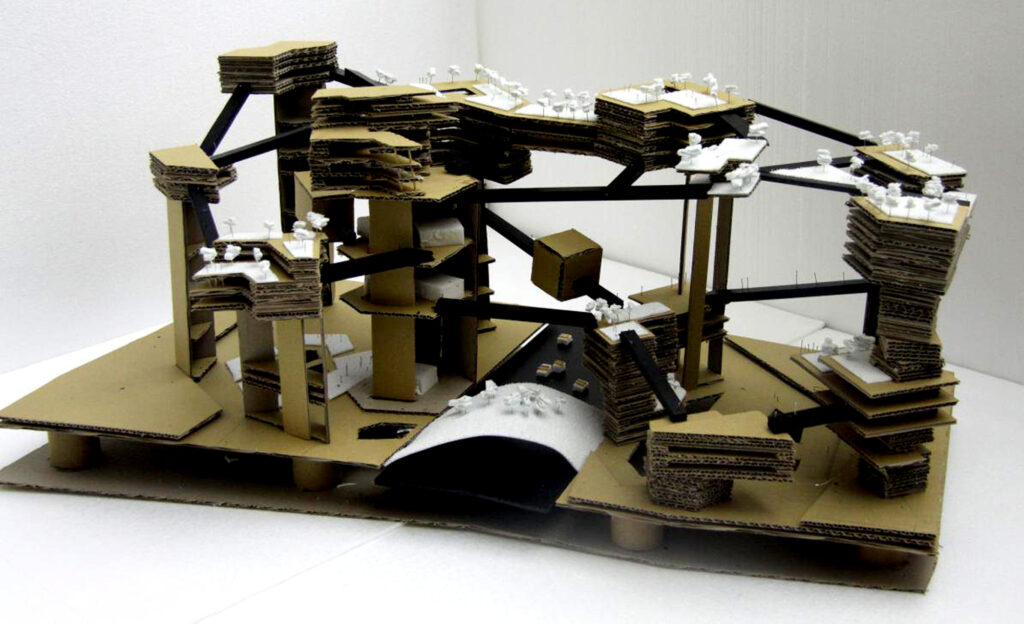
Moving City
Flexibility is a core principle in our vision. Certain components of the high-rise structures are designed to be mobile—capable of being reconfigured and expanded both vertically and horizontally. This adaptability allows residents and businesses to modify their living or working spaces in response to their evolving needs, preferences, and lifestyles.